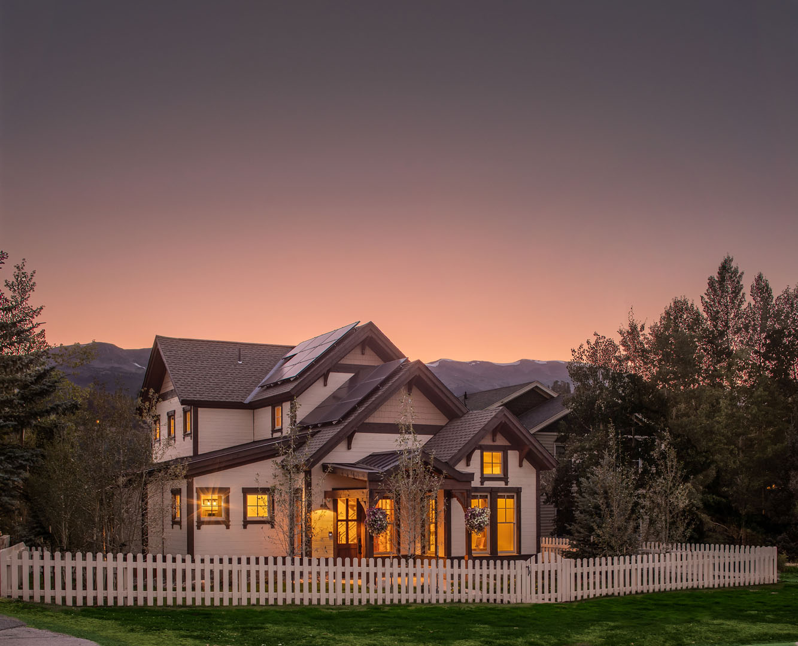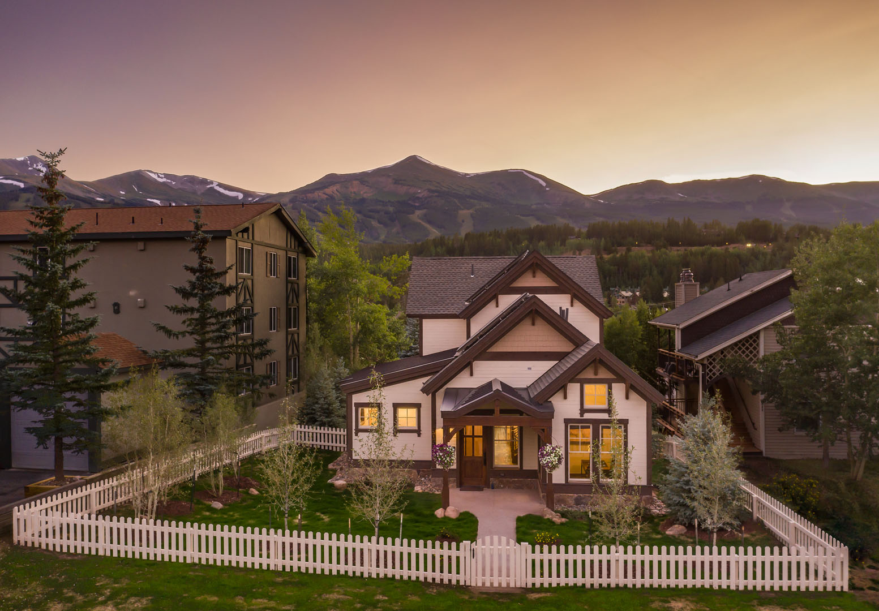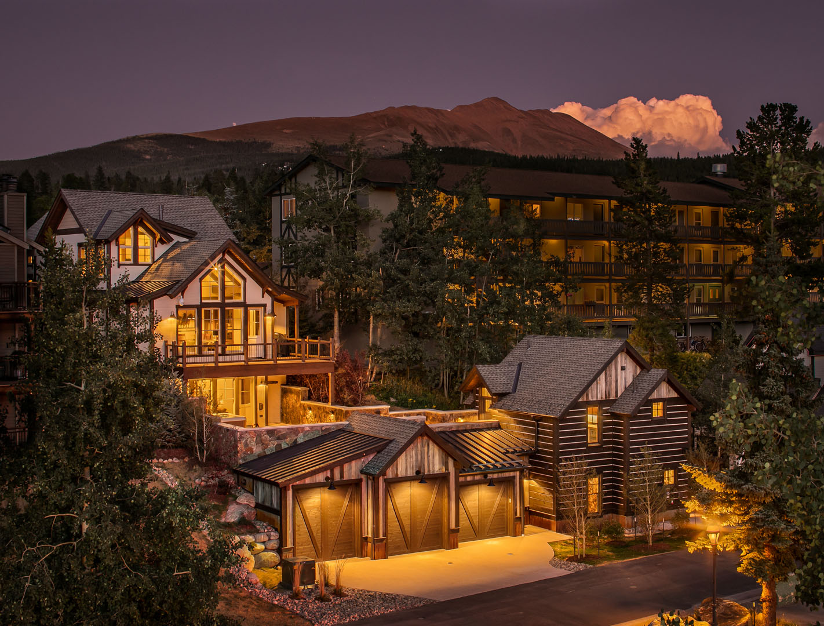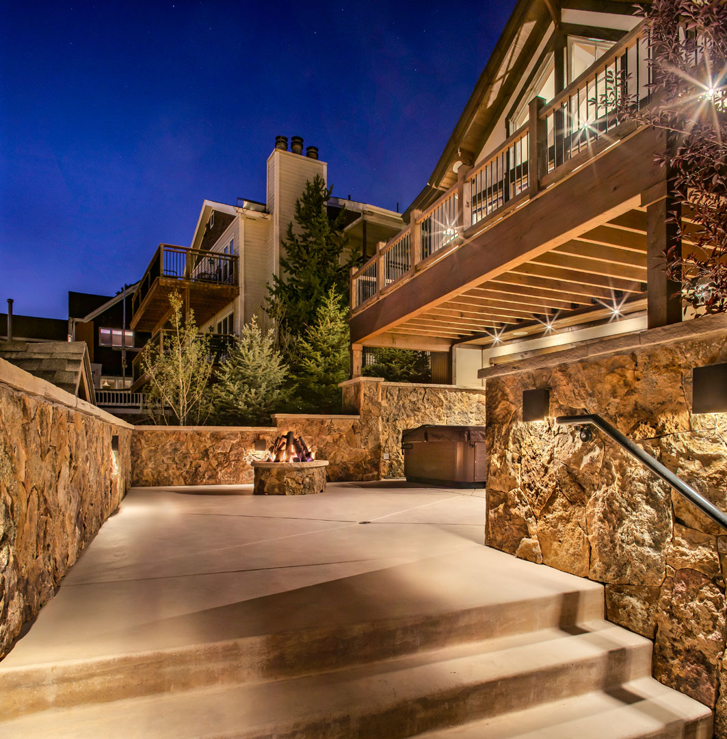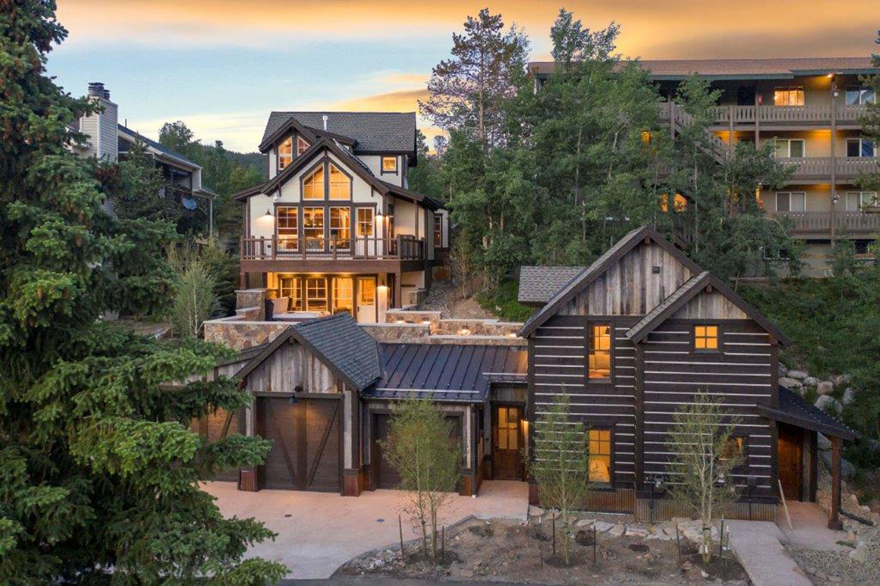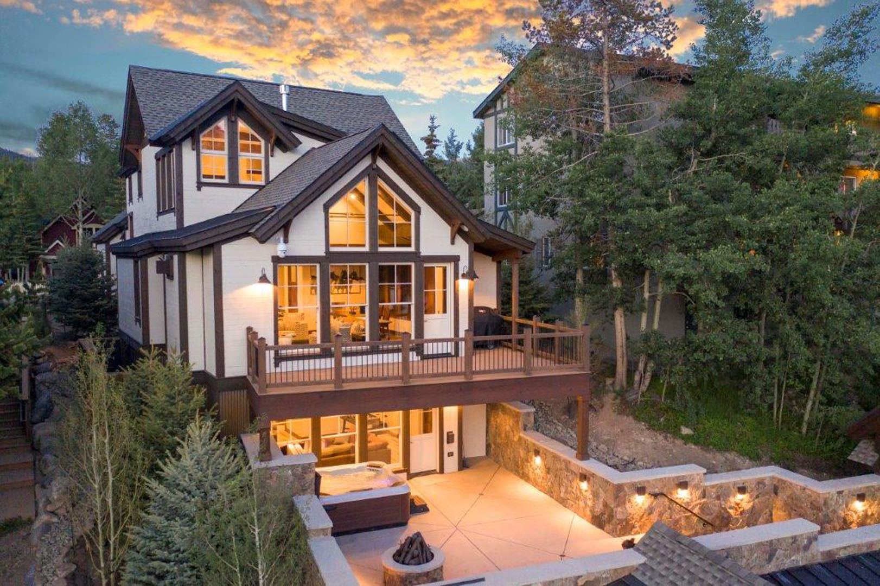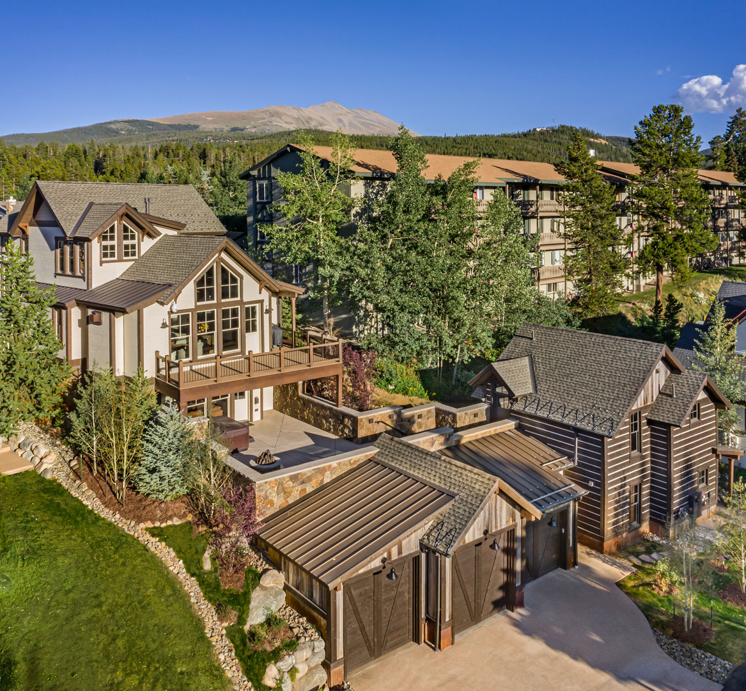Full Circle Design provided planning department approval and schematic design services for this luxury home and ADU while consulting with Allen-Guerra Architecture. Located in Breckenridge’s historic district and spanning from the street frontage to a rear alley, the project required an appearance as two distinct buildings from either vantage point due to its overall mass and scale. A hallway and elevator connect the main home from the garage and guest quarters. Situated on a sloping site with unobstructed views of the Breckenridge Ski Resort, this home offers the best outdoor entertaining experience in town!

