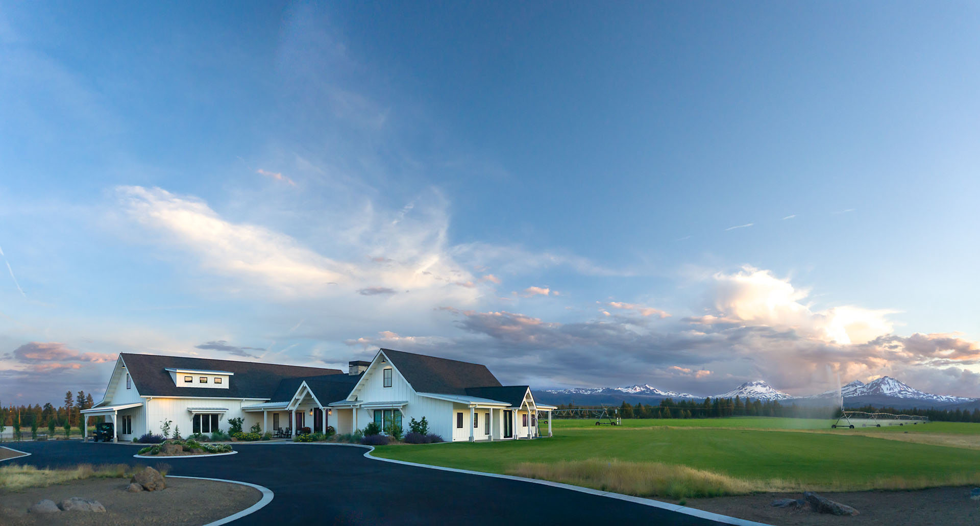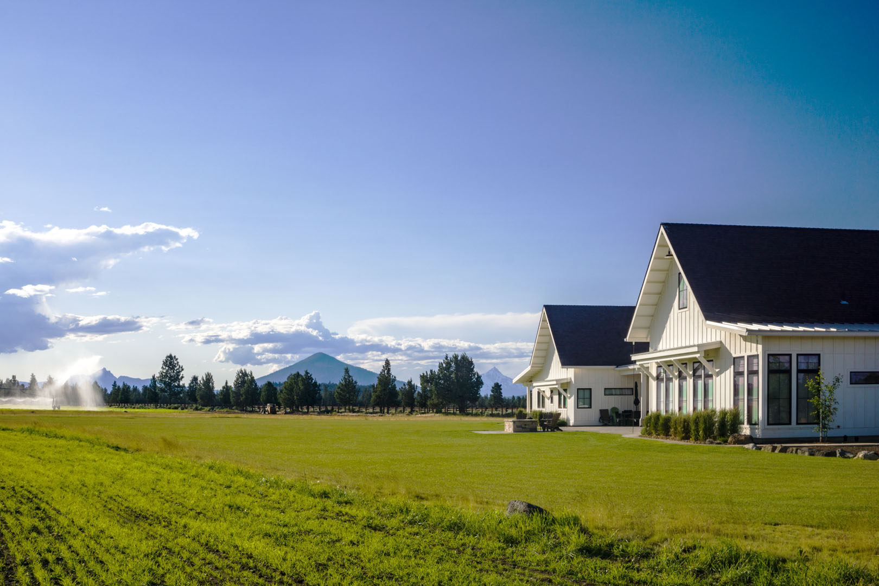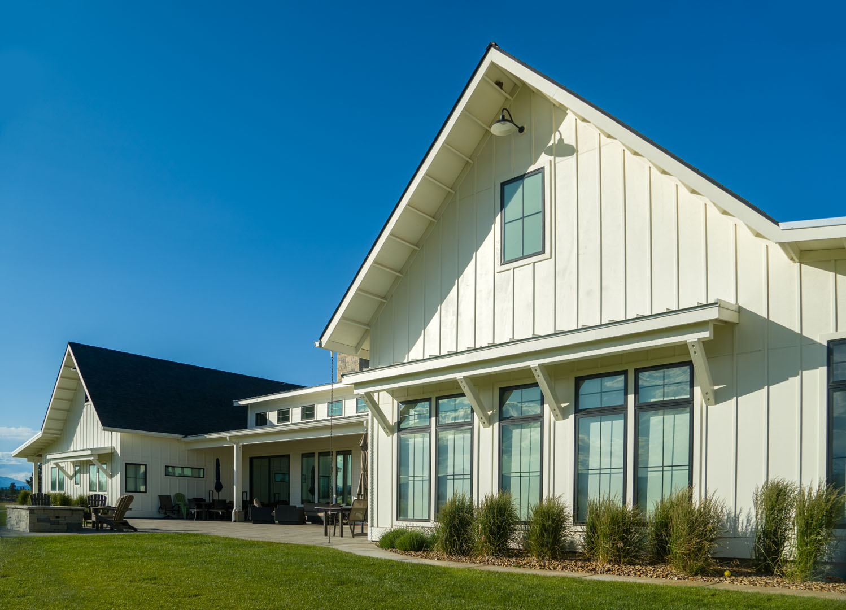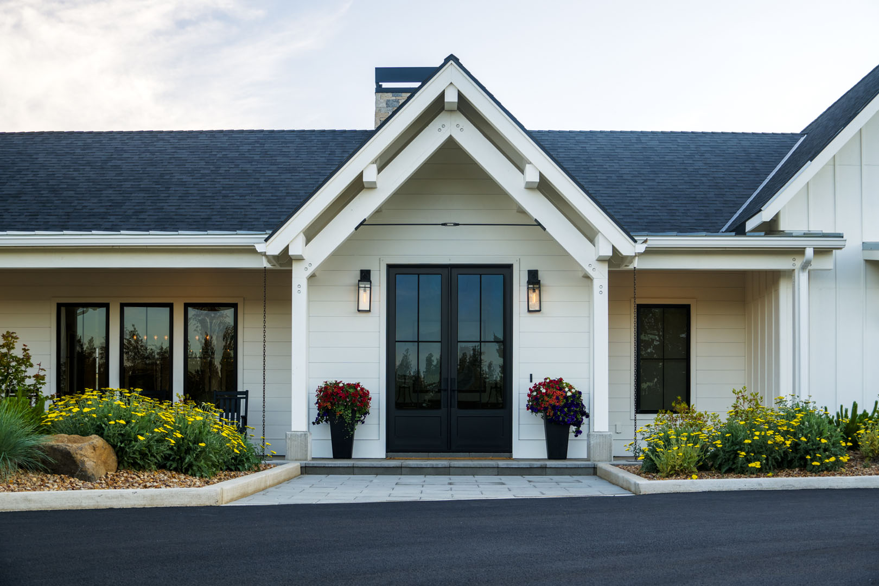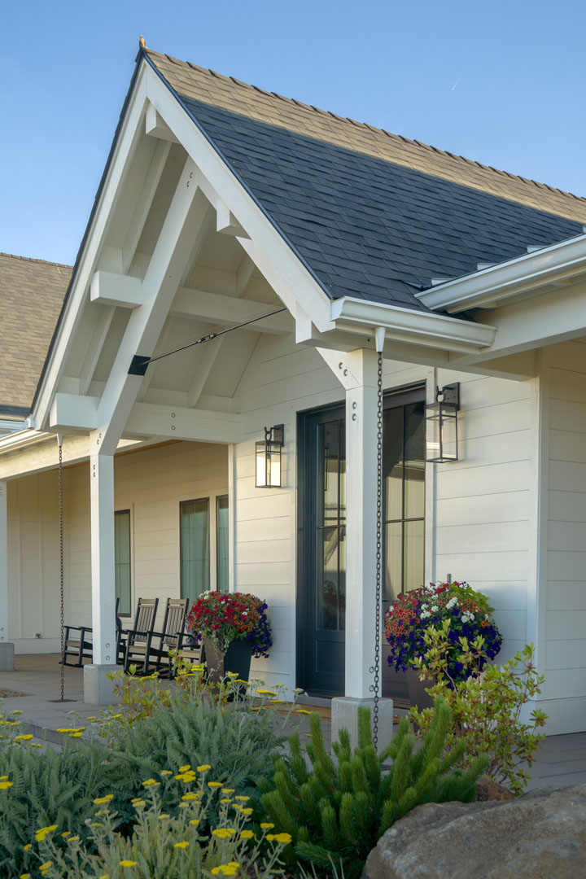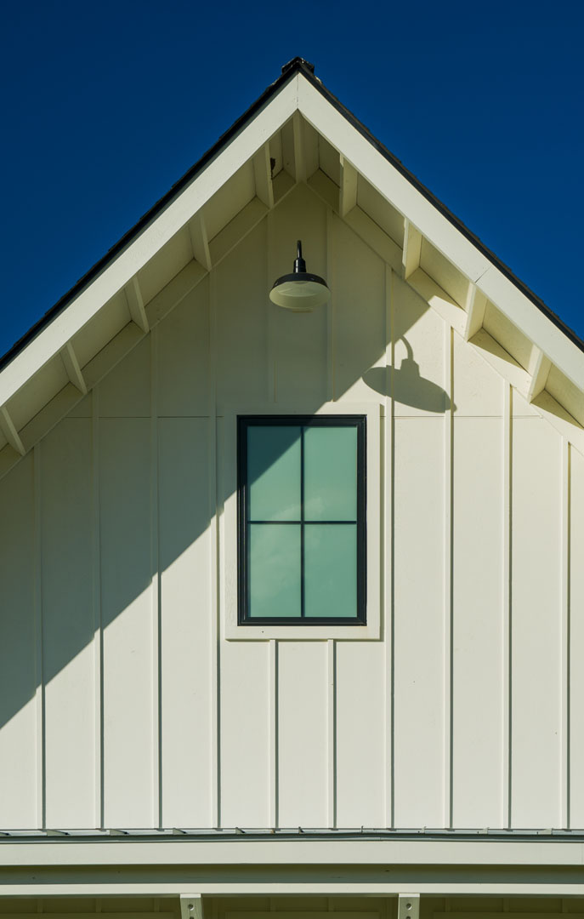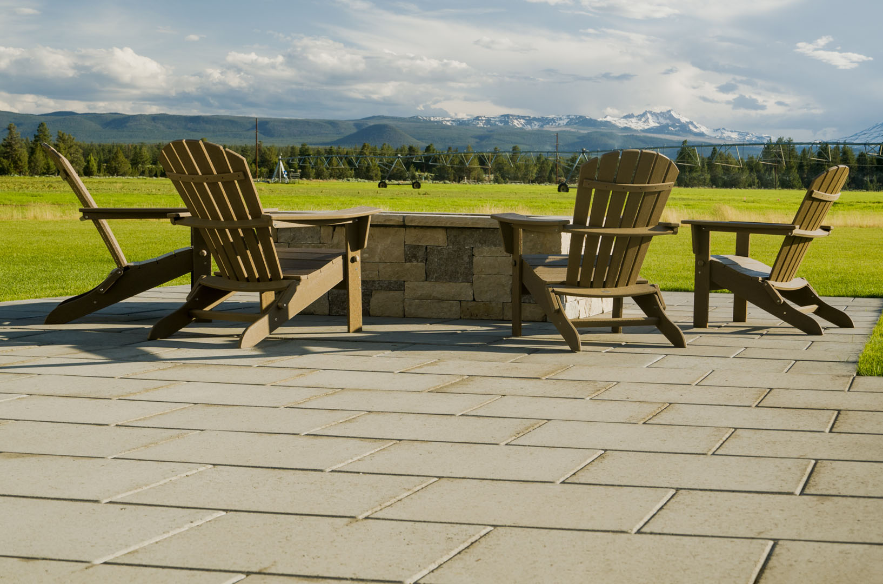Located on 200 acres of active farmland outside of downtown Sisters, this home truly lives up to its genre as a traditional farmhouse, although slightly contemporary leaning. The home’s siting and orientation make it inviting and private from its rural access point, while opening to expansive views from its more private zones. A full design/build delivery method was implemented while employed as a staff architect with CS Construction.

