Construction is messy.
An extremely complex network of building systems, from the structural skeleton to the mechanical, electrical and plumbing systems, all need to gracefully come together in a challenging, yet logical sequencing of the trades. The design team works diligently to prepare and coordinate the drawings for obtaining building permits, however, the ‘real’ field coordination typically rests with the general contractor and their sub contractors.
This is not meant to detract from what the design team brings to the project. FCD knows, because it has been intricately involved on both sides of this fence with experience in small, medium and large architecture offices as well as with construction consulting and general contracting firms.
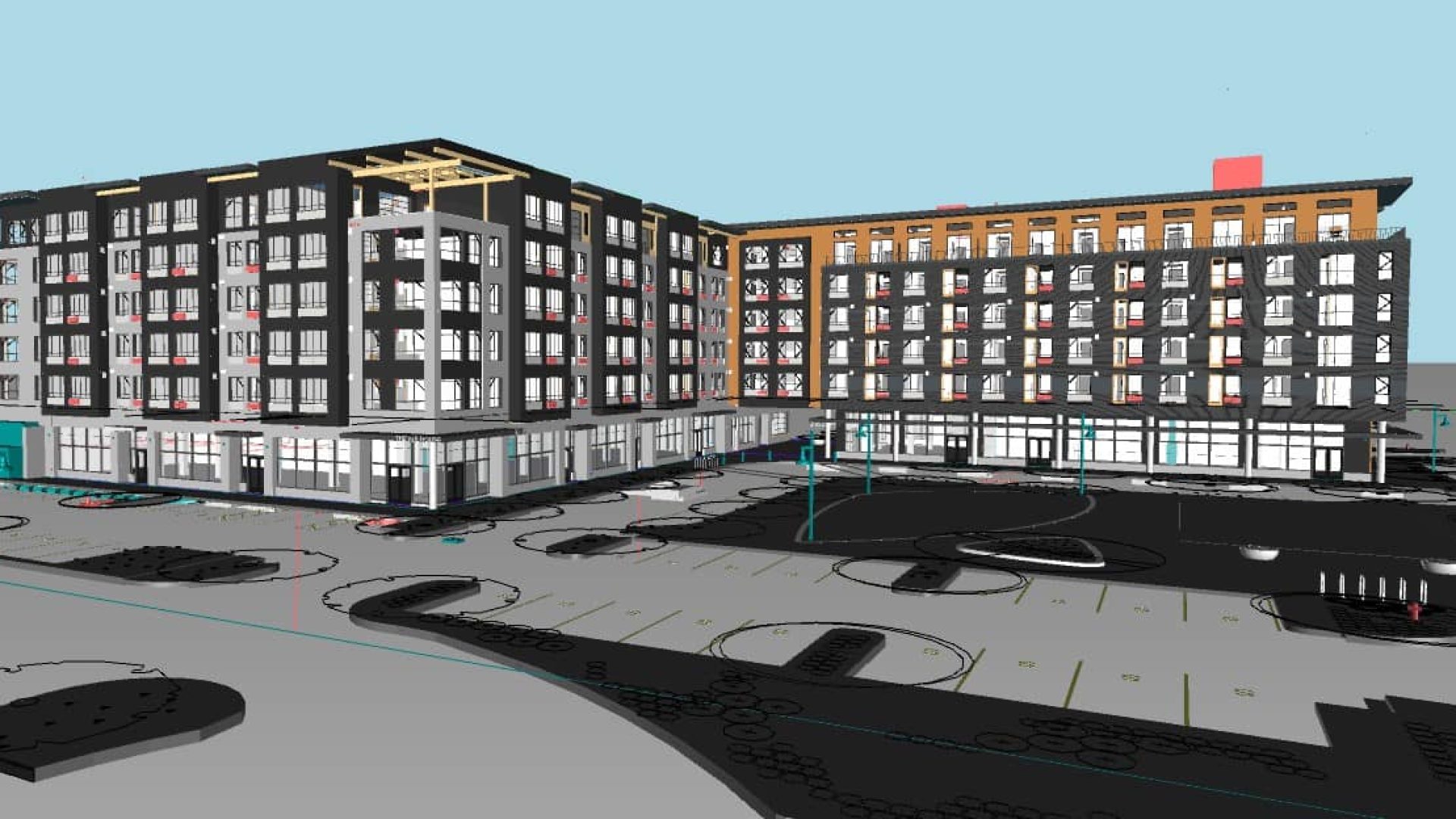
The Hixon
- Location: Bend, OR
- Contractor: CS Construction
- Architect: BLRB Architects
- Timeline: Completed 2021
Six-story mixed-use development with 206 Type IIIA, wood-framed, residential apartment units spanning 166,000 GSF, with 60,000 GSF of ground-level, Type IA, commercial and underground parking space.
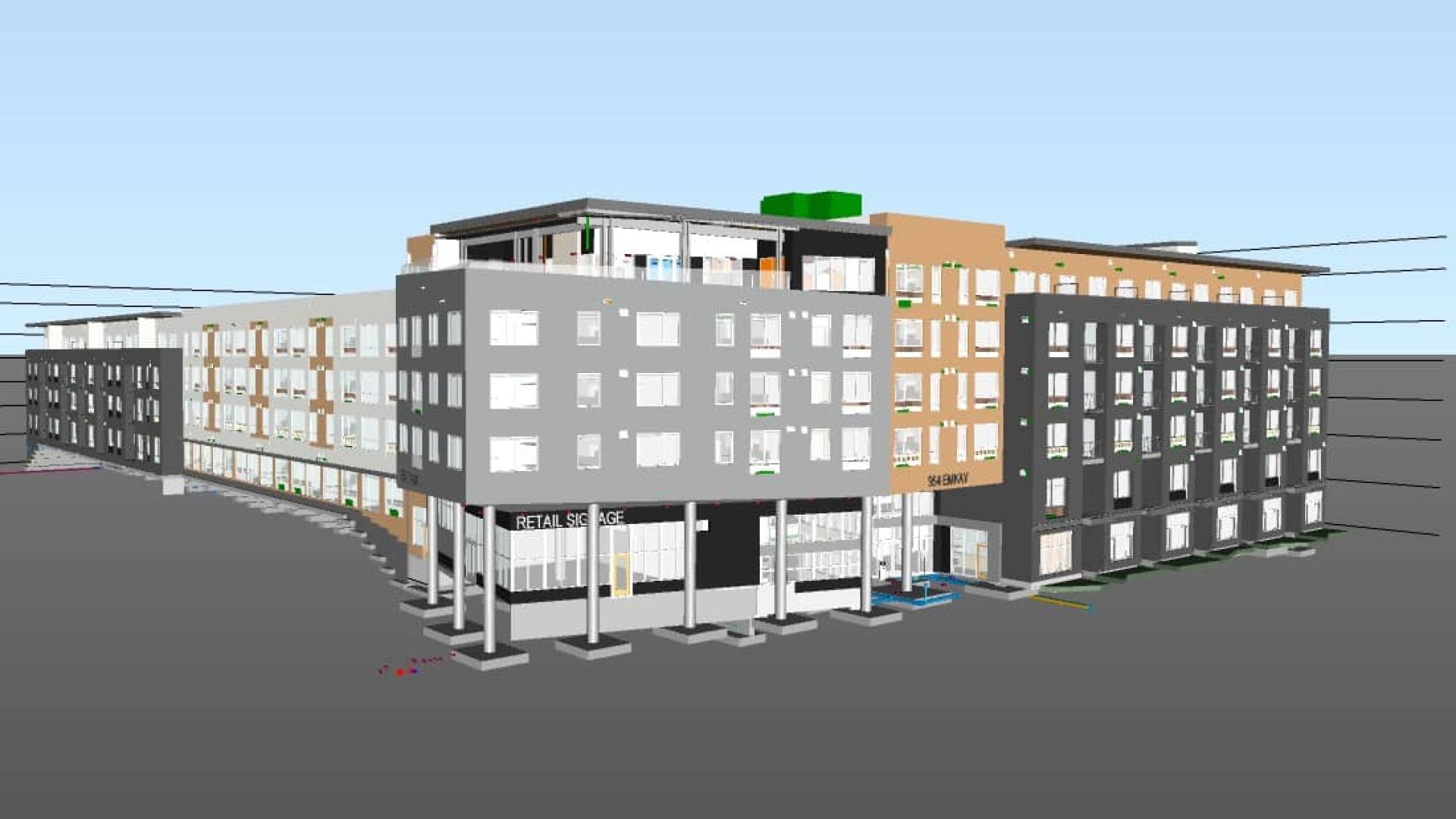
The Current
- Location: Bend, OR
- Contractor: CS Construction
- Architect: Saj Architecture
- Timeline: Estimated Completion 2024
Six-story mixed-use development with 202 Type VA residential apartment units spanning 150,000 GSF, with 15,000 GSF of ground-level, Type IA commercial, tuck-under parking and townhome space.
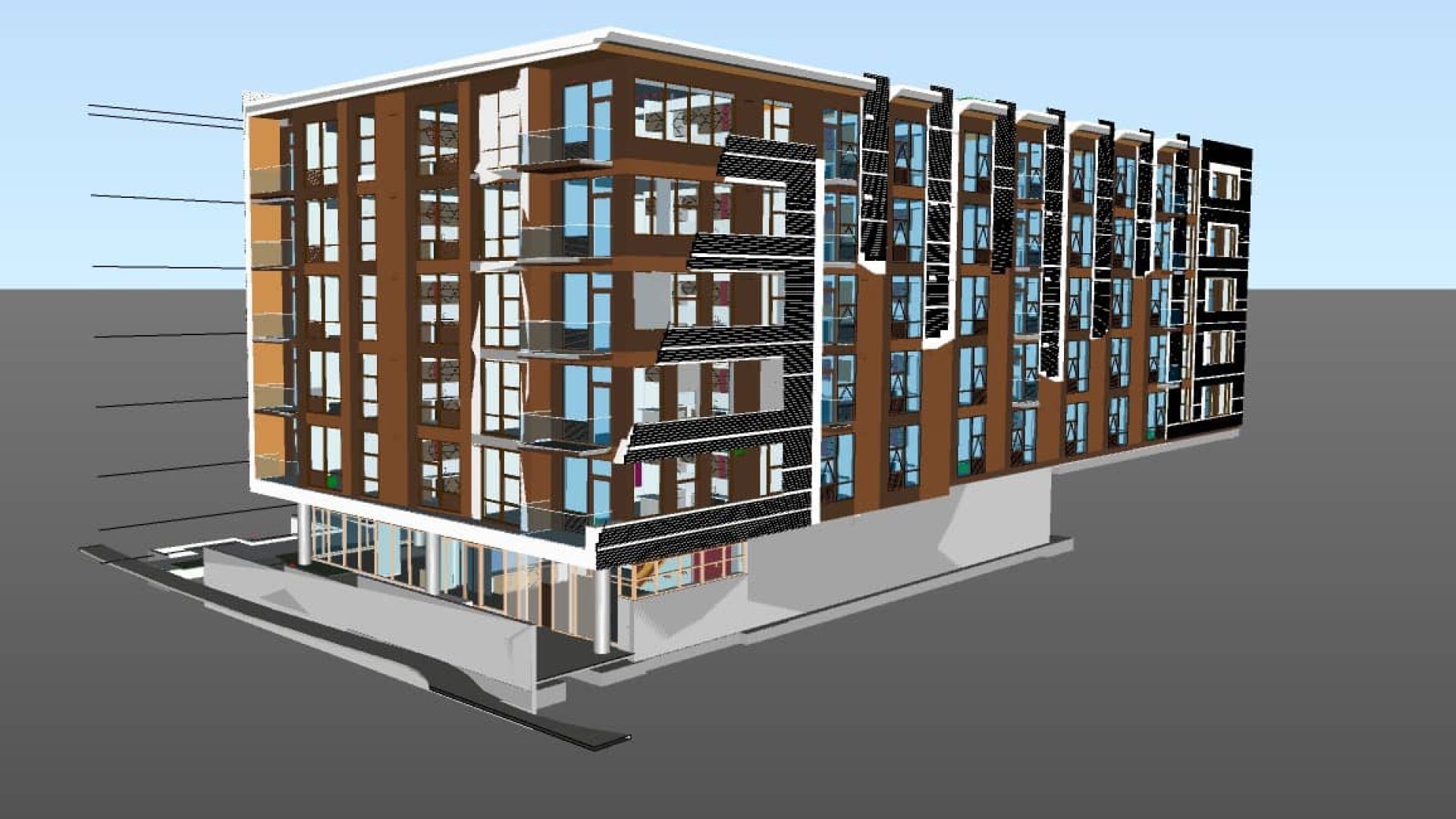
Strata
- Location: Bend, OR
- Contractor: CS Construction
- Architect: GBD Architects
- Timeline: Completed 2023
Six-story multi-family development with 85 Type IIIB residential apartment units spanning 64,000 GSF, with 6,700 GSF of ground-level, Type IA, lobby, residential amenity and building service spaces.
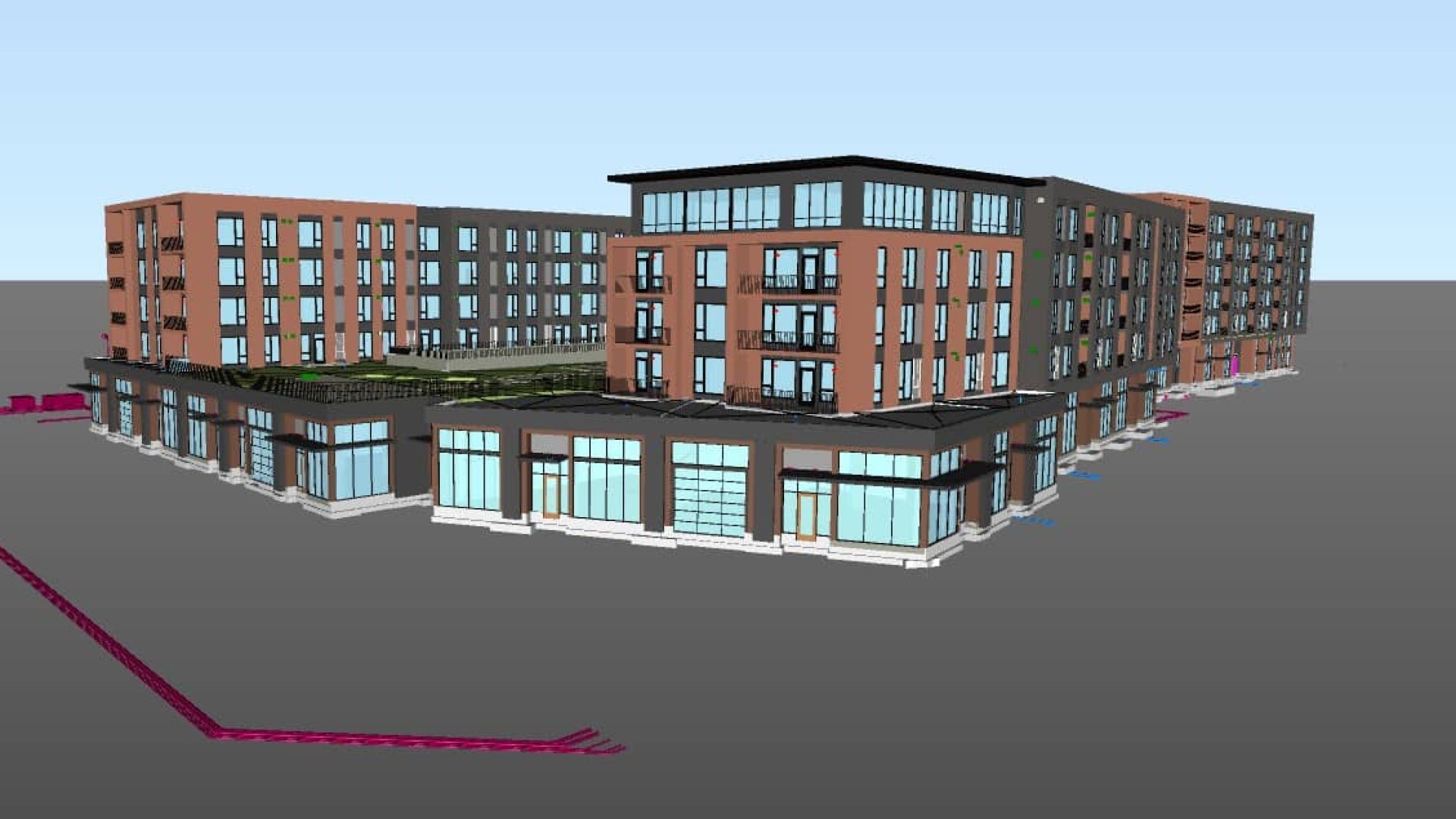
Jackstraw
- Location: Bend, OR
- Contractor: Lease Crutcher Lewis / CS Construction
- Architect: SERA Architects
- Timeline: Estimated Completion 2025
Six-story multi-family development with 311 Type VA and IIIA residential apartment units spanning 270,000 GSF, with two above-grade levels of Type IA parking, retail, amenity and townhome spaces spanning 170,000 GSF.
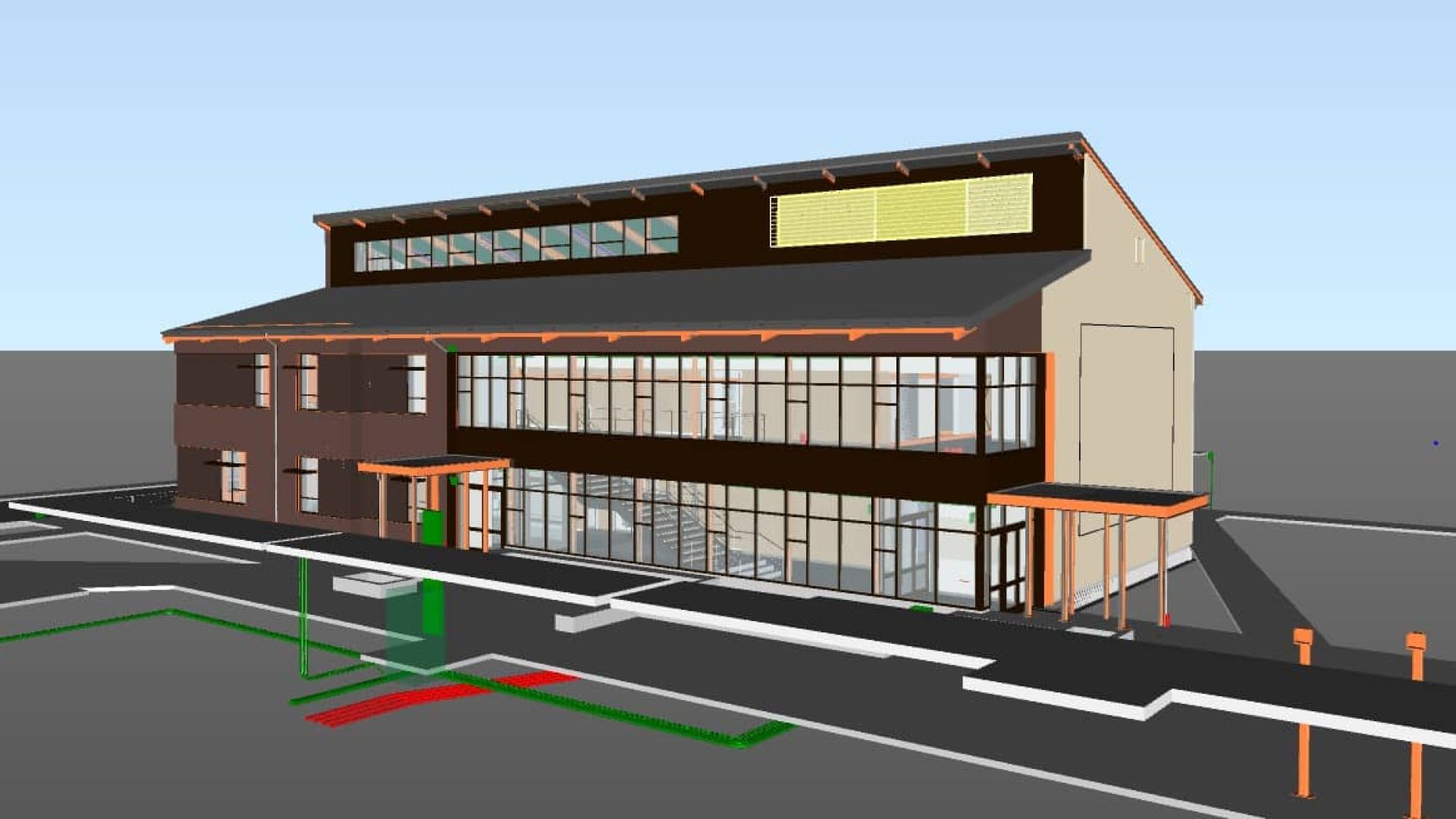
Bend High School Classroom Building
- Location: Bend, OR
- Contractor: CS Construction
- Architect: BBT Architects
- Timeline: Completed 2021
Two-story, 15,000 GSF educational, Type VB, classroom building consisting of four classrooms and a multi-purpose room.
NOTE: the images shown were taken from Autodesk’s Navisworks Manage modeling software. Colors and materials are not intended to be an accurate representation of the final design.
Years Experience
Building Information Modeling
Virtual Design & Construction
Unfortunately, however, design offices don’t typically have extensive field experience nor are they even expected to perform field coordination at the same level as the trades – as they shouldn’t, it’s not what they do best. Expertise in the field is what general contractors and the trades bring to every project. For large-scale commercial projects, FCD can act as a liaison between the design and construction teams to provide a proven technology-based approach to coordination. Say goodbye to overlaying drawings on light tables or even in computer programs such as Bluebeam.
Full Circle Design has adopted the use of three-dimensional computer-based technologies to coordinate and streamline the pre-construction and construction phases for complex building projects. Embracing Building Information Modeling (BIM) over 17 years ago and coupling that knowledge with current Virtual Design & Construction (VDC) software tools, has allowed FCD to further expand its contribution to the industries of design and construction.
FCD can manage models exported from various trades and 3D software applications (such as MiTek, AutoSPRINK, AutoCAD MEP or Autodesk Revit to name a few), and compile them into a single, three-dimensional coordination model. Implementing clash detection and visualization tools within Autodesk’s Navisworks Manage software, FCD can lead pre-construction teams through a series of coordination meetings to resolve conflicts in building systems virtually, on screen, all before a single piece of soil is disturbed. There is no doubt, this takes additional upfront time and expense to build, coordinate and manage the ever-dynamic pieces of a very intricate puzzle, but the benefits are priceless in terms of the potential reduction in costly changes and scheduling delays.
Software Compatibility:
- MiTek
- AutoSPRINK
- AutoCAD MEP
- Autodesk Revit
- Navisworks Manage
